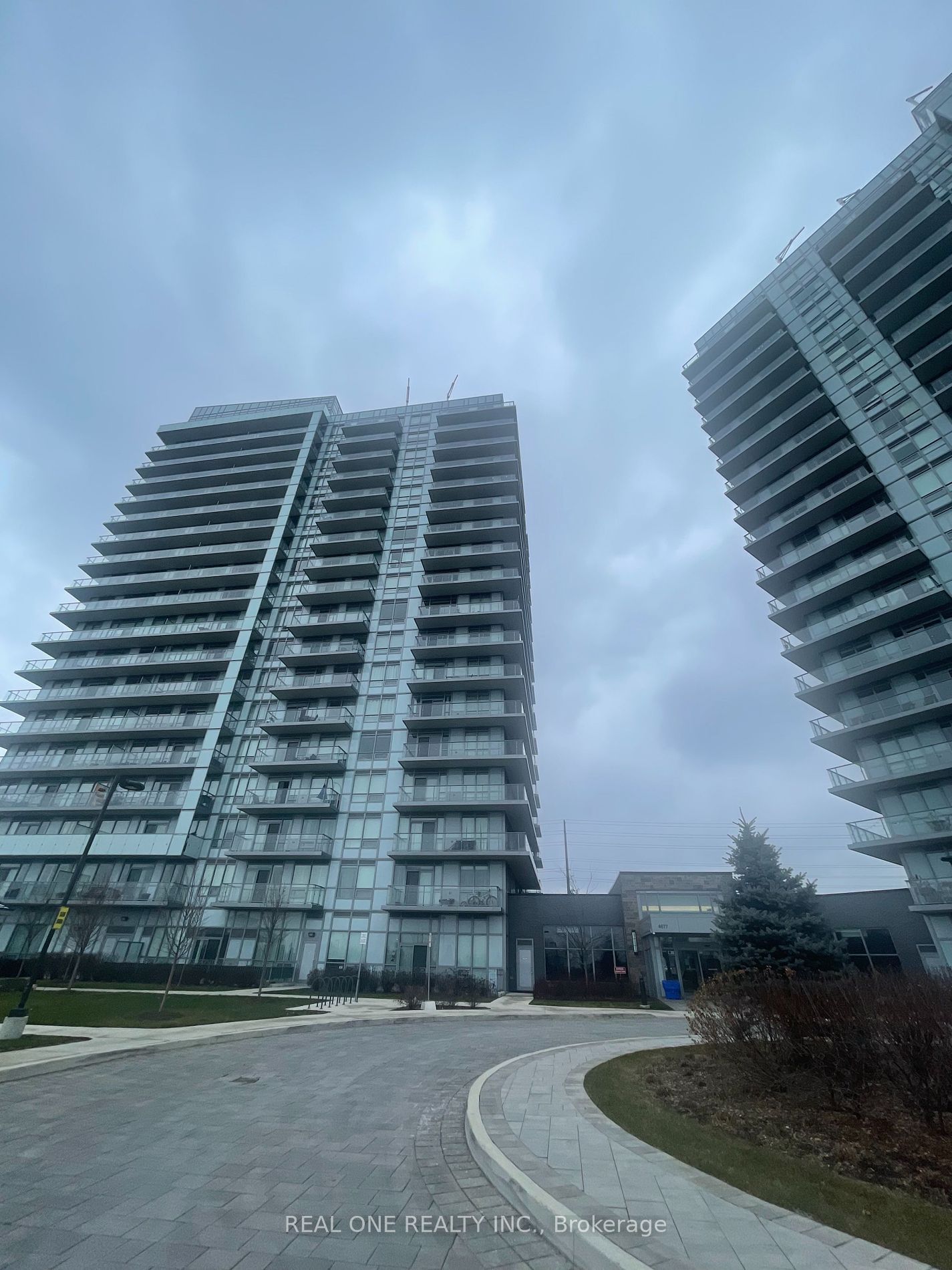$3,150 / Month
$*,*** / Month
2+1-Bed
2-Bath
900-999 Sq. ft
Listed on 1/9/24
Listed by REAL ONE REALTY INC.
Welcome to the Central Erin Mills Community. Spacious corner unit two bedroom + Den with One Parking and One Locker. Wraparound Private Balcony with Unobstructed East and South view. Amenities with Indoor Pool, Fitness room, Library, Party room, Yoga room, Open Terrace, Lounge and much more. Steps to Erin Mills Town Centre's, schools, Credit Valley Hospital.
9" ceilings, Laminate Flooring Throughout, Kitchen central Island, Fridge ,Stove, Microwave, dishwasher, washer and Dryer. All Existing Light Fixtures, All Existing Window Coverings.
W7388040
Condo Apt, Apartment
900-999
6+1
2+1
2
1
Underground
1
Owned
Central Air
N
N
Y
Concrete
N
Forced Air
N
Open
Y
PSCC
1090
Se
Owned
230
Restrict
Crossbridge Condominium Services Ltd
9
Y
Y
Y
